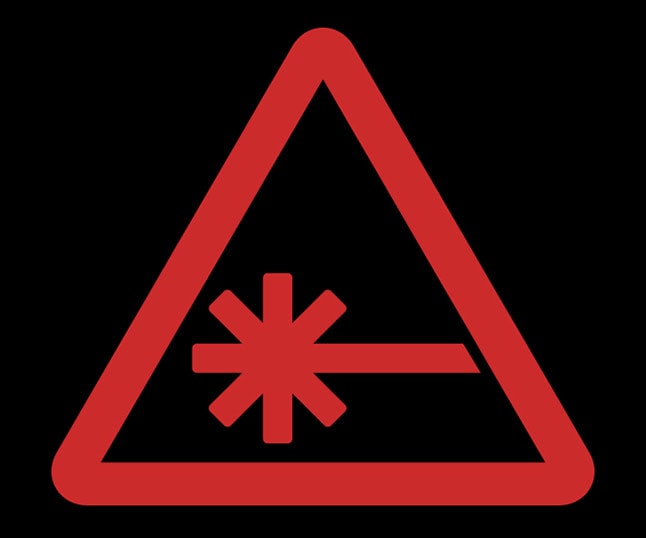Japanese architect Tomoyuki Tanaka may have x-ray vision, if these meticulous, hand-drawn and highly detailed blueprints of Japan’s famous train stations are any indication. Drawn with a simple blue ballpoint pen, these incredible schematics were put on display in this Wired article, just as Tanaka’s civil engineering work is on display at Doboku: Civil Engineering, a new exhibition at the Tokyo gallery 21_21 Design Sight. The blueprints in question are accurate down to the location of shops, restrooms, and even advertisements on the structure’s many, many walls. Despite the intricacy, the drawings don’t take Tanaka all that long to complete:
It takes about a week to research and organize the information, and another week to draw. I don’t usually model on a computer before drawing, because there is no need. I want to show the relations between the internal and external spaces of the station.
Tanaka does a draft of each blueprint in pencil before finishing in pen, with special attention given to the real-world structure’s space, composition, and scale. And while the full-scale image is impressive in its own right, once you zoom in on the details present throughout each piece, you get a sense of just how much focus and concentration it must take Tanaka to finish these drawings. I particularly like the inclusion of tiny, minimalist representations of people walking around his monochromatic mazes. If Tanaka ever decides to use his talents for a “Where’s Waldo?” book, we may never find him.
Be sure to check out the gallery below for images of each of the stations as they’re seen in the real world, followed by Tomoyuki Tanaka’s impeccable blueprints. You’ll definitely want to open Tanaka’s images to zoom in on every detail.
Are there any other famous mega-structures you’d like to see Tomoyuki Tanaka tackle with his x-ray vision and architectural skills? Let us know in the comments below!
Images: Used with permission from Tomoyuki Tanaka, 江戸æ‘ã®ã¨ããžã†, Ianb, Tennen-Gas
